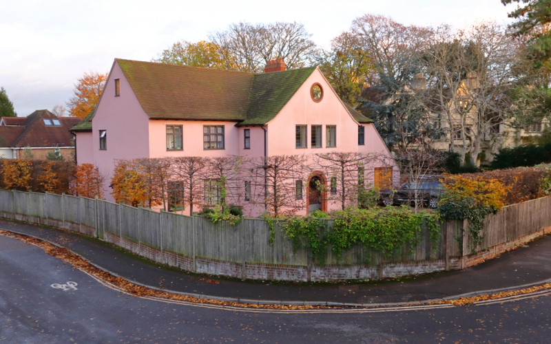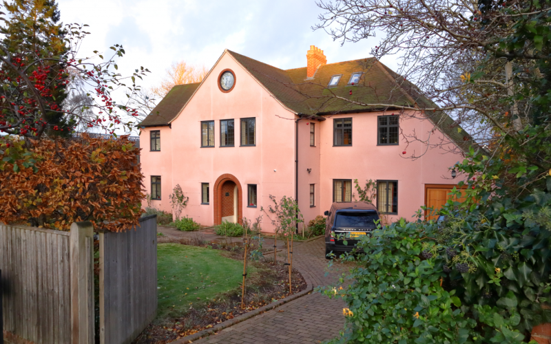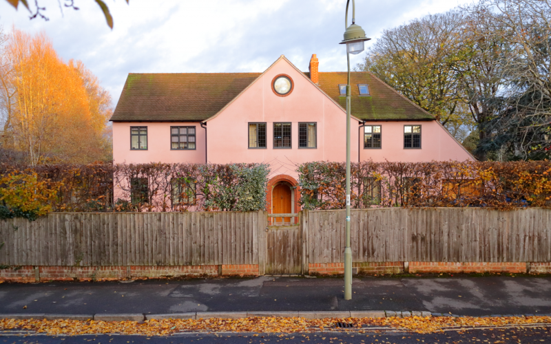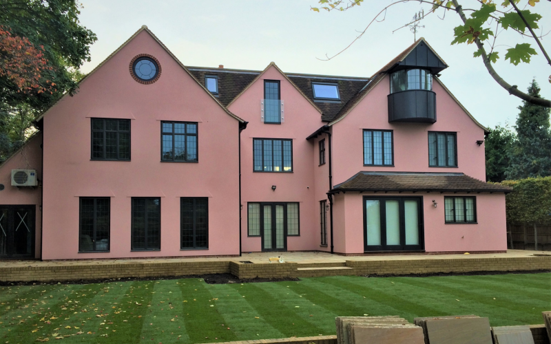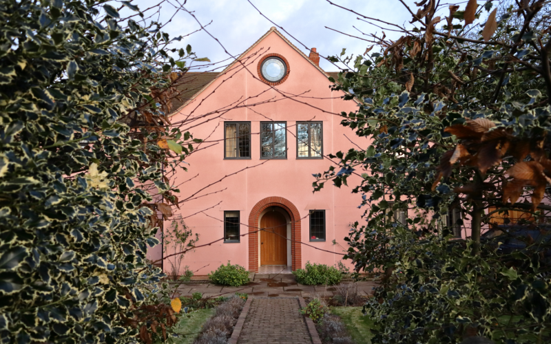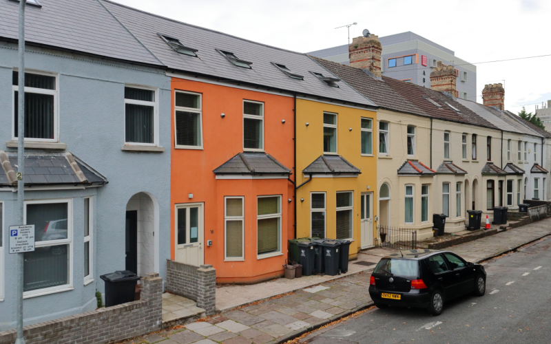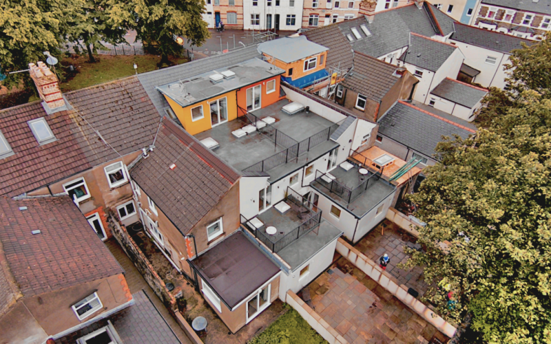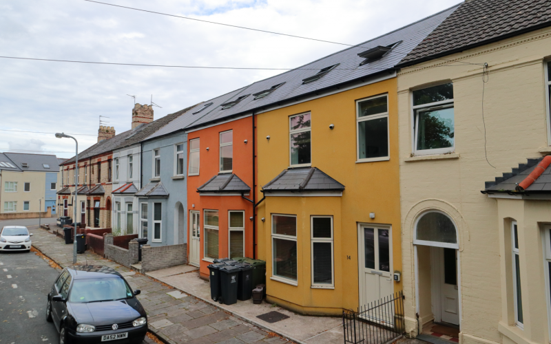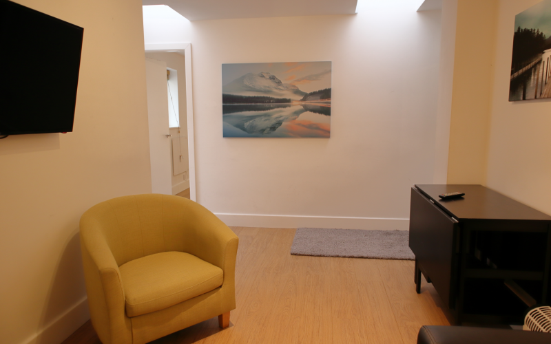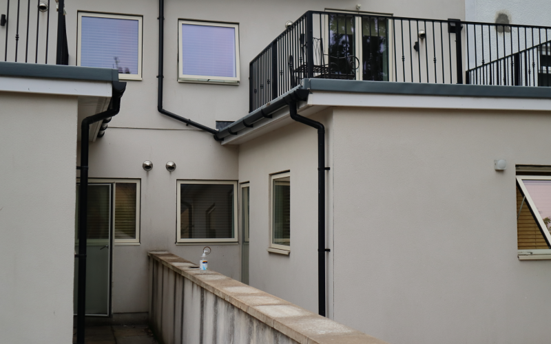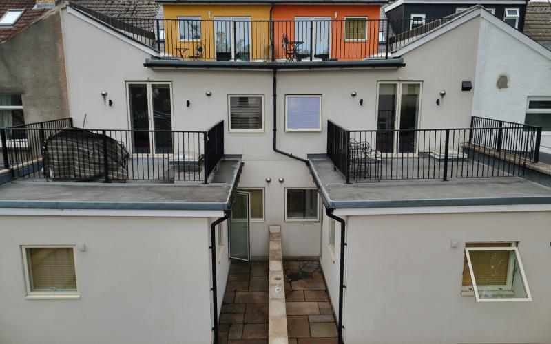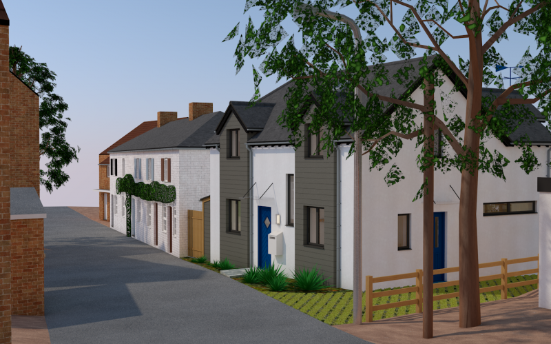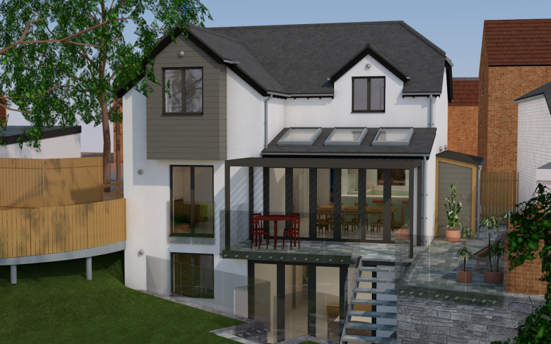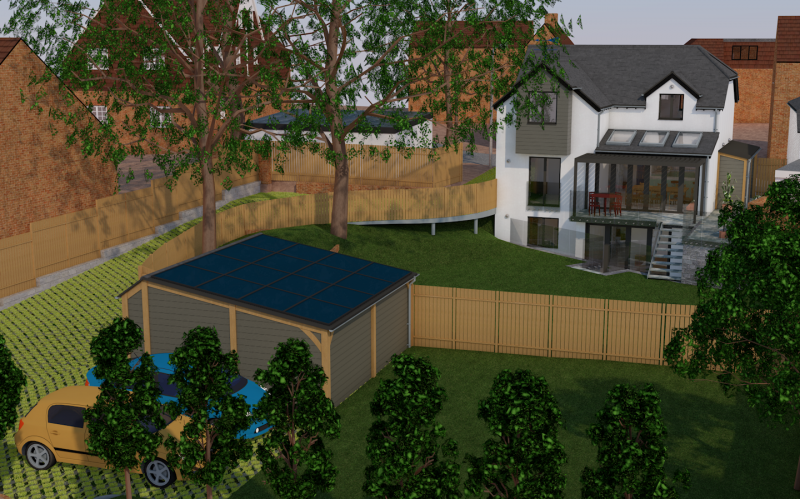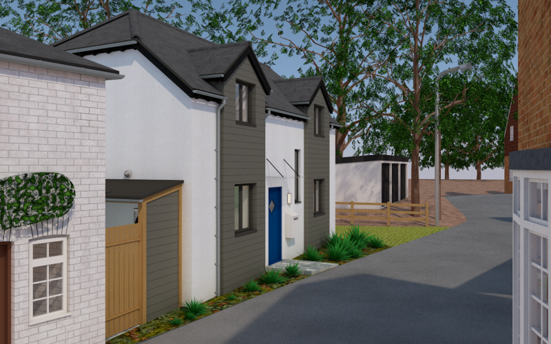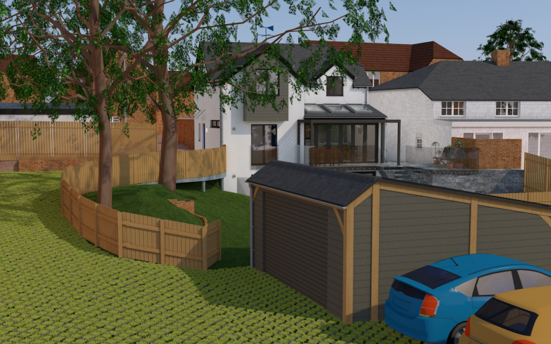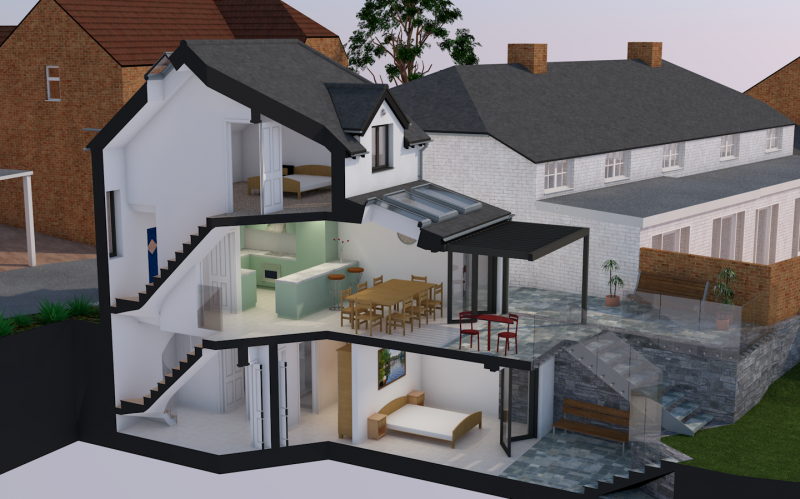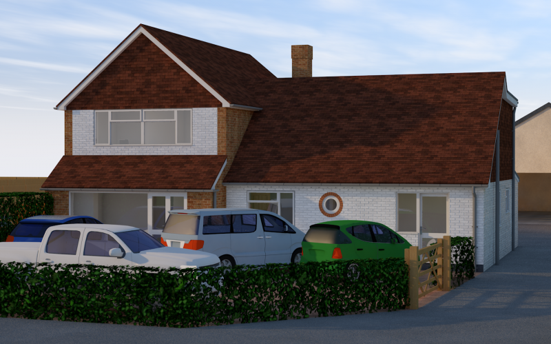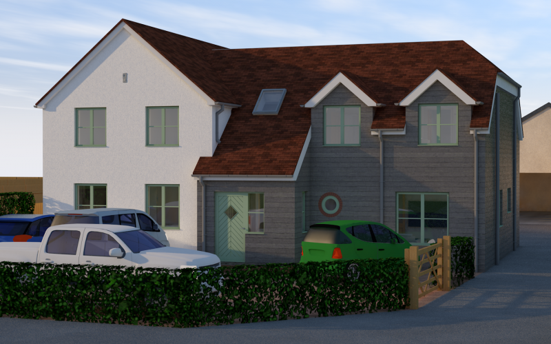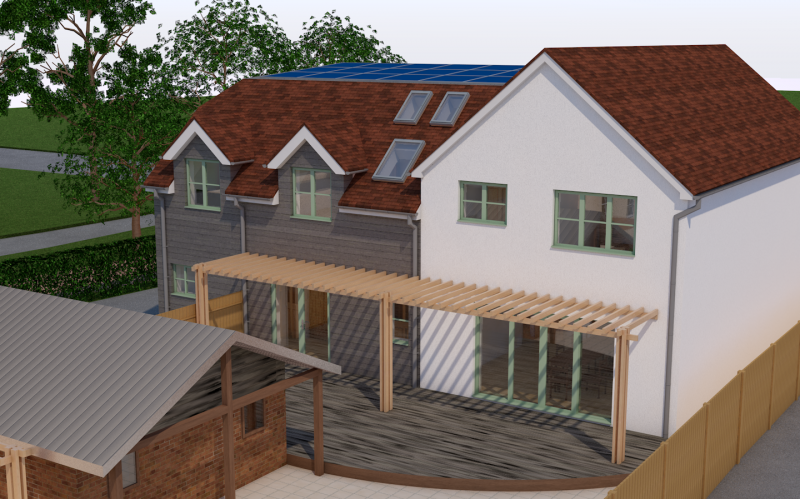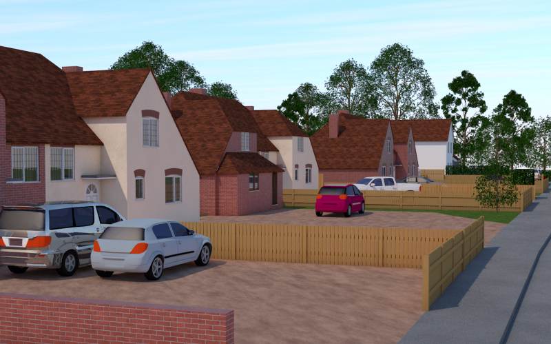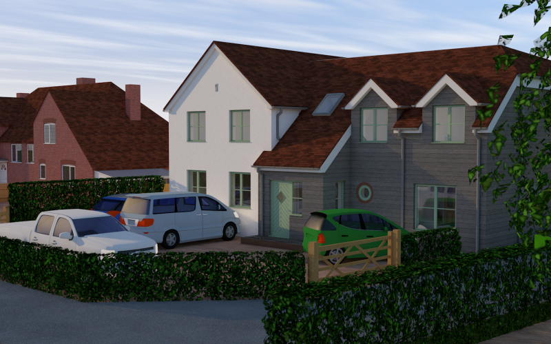Project Gallery
A selection from over 100 projects delivered to more than 85 clients in 12 years
The Pink House, North Oxford
This large new-build house in the North Oxford Conservation Area was completed in 2017. A private commission, Shared Vision designed the house collaborativly with the client, administered the building contract, and provided on-site detailed assistance with the construction process. The house is constructed from dense blockwork with 150mm of PIR insulation in the walls and a Triso multi-foil insulation system in the roof. The house is extremely airtight and has both underfloor heating and MVHR heat-recovery ventilation.
The whole centre of the house is a triple height galleried staircase and landing giving a wonderful open feeling to this most generous house of 250 sq.m
14-16 Cogan Terrace, Cardiff
A finalist in the 2021 AT Awards, this 10 flat apartment building was built in place of 2 dilapidated terrace houses. Using naturally-based materials that are ‘vapour-open’, heat recovery ventilation, and an Atamate Building Control System, energy performance is better than the Passivhaus Standard. Each flat is provided with generous outside space, including by using the flat roofs of the rear parts. This new building is designed to be sympathetic to the surrounding built environment, and the natural environment, while providing a fresh and comfortable internal environment, free of the mould and staleness of traditional construction. Cogan Terrace has been a research case study with Oxford Brookes University and is an exemplar of urban regeneration.
New-build House, Wargrave
Working with some long term village residents wishing for a more suitable home for their retirement, this new house was granted planning permission in 2022. Within a conservation area, this house will replace a double garage at the rear of the clients existing garden. Utilising natural and mechanical ventilation, an Atamate building management system and the construction principles established in 14-16 Cogan Terrace, this house will be a very low energy building with potential for net-zero emission operation using on-site renewable generation.
Renovation Project, Finchampstead
A former Post Office and filling station, this project will utilise the complete existing structure, and add a larger roof, porch and gable extension. A complete internal reconfiguration provides a comfortable 6 bedroom family home with kitchen – diner and a lounge – art room. The whole building will be externally insulated, and with new roof insulation will have excellent energy performance when completed. This project is currently being considered by the local authority.
